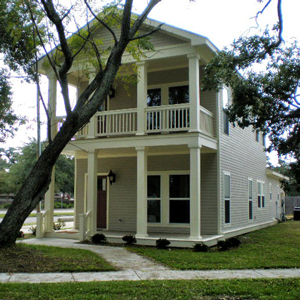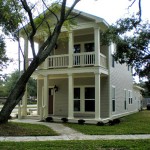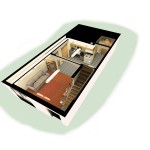Housing Board
Watermark Design and the Mobile Housing Board have partnered numerous times to bring better housing to residents of Mobile, Alabama. Each project has its own identity and design solutions.
Church Street
Watermark helped revitalize an area of downtown Mobile by designing prototypes of four homes that fit the architectural character of the Church Street Historic District. The prototype designs fit the distinctive look and feel of the old southern home, including ship lap siding, large entry porches, trellis covered crawl spaces and wood post and spindle handrails. The designs include two-story townhomes and single-story homes. The interior of the homes feature open floor plans with 10-foot high ceilings. The Mobile Housing Board received a grant from the U.S. Department of Housing and Urban Development to fund the project. To date, twelve homes have been constructed.
Trinity Gardens
Watermark Design achieved the impossible by maximizing 16 high-end units for the elderly and physically disabled on an average lot size less than 0.8 acres. The Trinity Garden units are one-and two-bedroom homes of wood frame construction with brick exteriors. Brick-paved pedestrian walks lead from the homes’ front porches to dedicated parking stalls. Cost savings were realized by placing one “L” shaped roof over four units. As a value add, Watermark was also able to obtain Planned Unit Development and Rezoning approvals from the City of Mobile Planning Commission and the Mobile City Council by joining forces with the Mobile Housing Board and enlisting the involvement of community leaders from within the Trinity Gardens community.
Hope VI
Watermark provided architecture, structural engineering design and construction contract administration for the design and construction of 48 townhomes on a 33-acre site in downtown Mobile, Alabama. The site was a former public housing site that had been demolished in 2006. New roads, underground utilities and landscaping were included in the revitalization efforts. Watermark designed townhomes as single and multi-story two and three-bedroom units. The single-family homes consist of five different models, all three-bedroom homes. The project features all brick exteriors with four different color options for the interior build out.
Hampton Park
Watermark Design was selected to provide architectural design services for the development of 19 new single-family residences on a seven-acre site in West Mobile. The designs feature all brick exteriors. Watermark developed a landscaped main entrance, traffic islands, school drop-off area, pedestrian walkways, ornamental fencing and a central recreation area to add character to the development. Five percent of the units are ADA accessible for the physically disabled and senior citizens. The construction of homes was completed by the Mobile Housing Board in 2013.
Josephine Allen Homes
Watermark Design worked with the Mobile Housing Board to renovate a large, 292-unit development with aesthetic and safety concerns. To comply with requirements of the Department of Housing and Urban Development and create cost savings, Watermark converted a series of one-level, one-bedroom units to ADA compliant one-level, three-bedroom units. Watermark’s sister company, Thompson Engineering, performed the flood zone evaluation and civil engineering services.
Orange Grove
The Mobile Housing Board selected Watermark Design to provide architectural design and construction administration services for the modernization of 298 existing units originally built in the 1940s. The renovation and upgrade of each unit included the addition of individual central air conditioning; new MEP infrastructure; new interior finishes; and roofing. The design also incorporated green courtyards with playground areas and new ornamental fencing and archway entrances; elimination of lateral overhead wiring; and added ornamental parking lot lighting.
The project required the demolition of an old community center and the creation of a new, modern facility.













