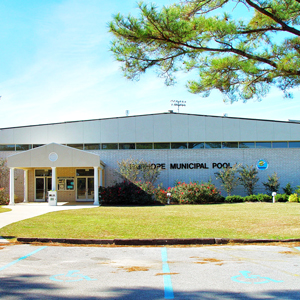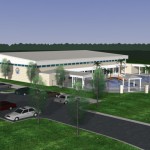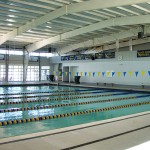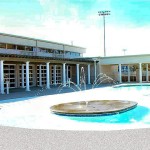Fairhope Recreation Center
After Watermark worked with the City of Fairhope to design the Fairhope Municipal Pool facility, the City asked Watermark to design a new recreation center to complement the pool facility. In turn, Watermark created a two-story, 19,350 square foot recreation center. The new center includes several large spaces: a workout room, basketball courts, a racquetball court; a cedar sauna; and accessory spaces. The second story, or mezzanine, features an elevated walking track overlooking the main floor below.
Watermark relied on Thompson Engineering for structural engineering, foundation design and construction materials testing for the project.



